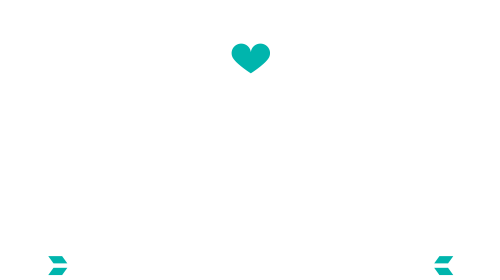Developing a Floor Plan
Scaling a lifetime of belongings into a smaller home, apartment, condominium or senior living facility requires careful planning.
You will likely find yourself asking:
Will my furniture fit?
How many clothes will fit in my closets?
Do I have enough cabinet space for my pots and pans?
Where should my paintings go?
Last-minute storage rentals and unexpected requests of the movers when items don’t fit can be very costly, so planning ahead with a precise floor plan can save you both time and money.
STATE-OF-the-ART Space Planning
Most clients have a schematic of their new home, but we take space planning to another level. We measure the new space for ourselves to ensure accuracy, making note of all wall outlets, cable connections, linear closet space and actual cabinet space you have to work with. Then we enter these specifications into our interior design software to determine precisely what will fit in your new space. You will receive a 2D print out of the final plan as well as a 3D walk-through that really gives the feel of the space.
This step in the process sets the tone for how much or how little "rightsizing" needs to be done before moving, and guides the sorting, decluttering, and organizing of your belongings. You’ll know exactly how much you can keep and what you’ll need to distribute to family members, donate, sell, or recycle before you even lift a finger. Space planning is a critical process that answers the many unknowns causing more stress. It also allows for safeguards against falls risks by planning for adequate walking space in not being overly cluttered.

